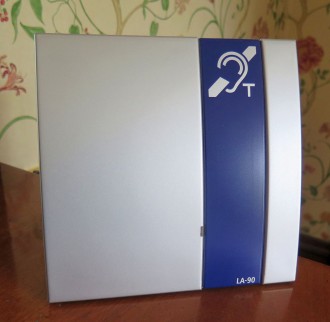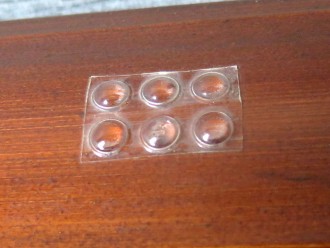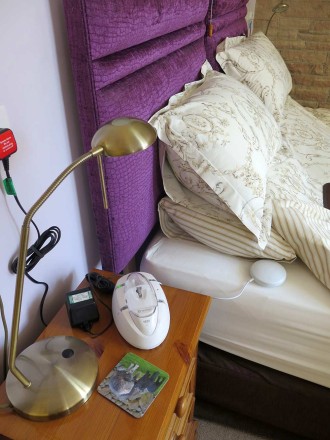Accessibility Guide for The Hollies
Please note this guide is also available to download by clicking here. If you would like to see the Accessibility Guide for Holly Lodge please click here.
Introduction
The Hollies is just outside Appleby-in-Westmorland in 3 acres of private grounds which include woodland, a pond, wild flower area and gardens. Hill Top, the bungalow next door is a private residence. The town is a 15 minute downhill stroll & 20 back up, or 5 minute drive. There are a range of cafes, Boots chemist, a few pubs, an hotel, a Castle, and a Spa at Appleby Manor, as well as the very valuable Tourist Information and various independent and charity shops. We, along with other Cumbrian towns, have disc parking around the town. Discs are supplied in your room, or reception and in many shops. Please check the posts for time allowed.
Having ascended the gracious Victorian staircase there are 2 first floor B&B rooms with well appointed en-suites. Room 1 is a flexible room with 2 3’x6’6” beds which can be joined to become a Super King bed and has red accents; Room 2 has a 5’x6’6” double bed and has blue accents. We also have an accessible downstairs flexible bed room and full wet-room in Holly Lodge which is accessed through the Dining Room (when it isn’t let for self-catering).
Our breakfast items are locally sourced or branded items. We cater for Vegetarian, Carnivorous & Gluten Free diets.
We look forward to welcoming you to The Hollies and giving you a lovely experience of the Eden Valley. If you have any queries please ring 01768 352 553 or email enquiry@TheHolliesAppleby.co.uk
Pre-Arrival
Appleby has its own train station on the wonderfully scenic Settle-Carlisle line, from which we can meet you if you wish to come by train. Steam trains also use the line, so you could book a trip. There is a limited bus service into Appleby which we could also meet you from. Do take shelter in a shop, pub or cafe if it’s raining, just let us know where to find you.
You should receive travel directions with your booking confirmation and information about the town.
From Roman Road, which has no footpath as it is outwith the town, our drive is sloping upwards with gravel held in a honeycomb of plastic cells to give a firm base. At the top you swing left towards The Hollies where there is plenty of parking and turning area. Please don’t go past the main house, as that’s Holly Lodge which is let separately.
The door bell has a blue light and is an intercom to our office on the 2nd floor. To reach the bell there are 3 stone steps between a pair of pillars which are 95cm wide. The steps are, in rising order, 4, 18 and 14 cm high. On hearing your buzz we will either speak to you via the intercom, or emerge from elsewhere in the house. If we don’t respond, please ring 07900 625 053 (John’s ‘phone) to find out where we are. We may well be on the property but possibly in the garden or the woods.
You have arrived
Come through the original 92cm wide door & over the threshold into the inner porch, where you may leave dirty footwear in the tray, with its 87cm wide door and into the tiled hallway. To your left is the Dining Room (86cm door width) with chairs which are 47cm high including the pads, and the table is 73½cm high. There is room for movement around the table and chairs. Two carver chairs are in the bay window for your use either to watch the rabbits playing, or for ease at table. The floor is carpeted and there is a wood-burner in the hearth. The wall-paper is by William Morris. The other door leads to Holly Lodge self-catering annex, and our accessible suite.
Onwards and upwards
Forward from the hallway and up 14 18cm high, 104cm wide carpeted stairs with handrails both sides incorporating Bumpons for the visually impaired takes us to a small landing from which we do a ‘U’ turn to the right to complete the flight with 4 more stairs. The window is similar to the original, but double glazed.
The 1st door on the left is to Room 2 (Blue) and the second is Room 1 (Red). Straight ahead is a storage room, while to the right is our room on the left & stairs to our office on the right. Guest room doors are 85cm wide. Some information on activities is displayed on the table on this landing.
Room 1 (Red)
This is the larger of our guest rooms so is able to have 2 3’x6’6” beds which can be strapped together, creating a 6ft double. We have double duvets for the single beds and superking ones for the double. The bed is 66cm high approx., including duvet. There are 2 chairs without arms, 2 bedside cupboards, a dressing table, chest with cupboard and a wardrobe, all in the Victorian style. A folding (card) table can be supplied for working at. The en-suite (64cm door width) has a large powerful shower (from above and a wand) with a small lip to step over from the non-slip vinyl flooring and is supplied with a safety mat and a grab bar. The sink and WC are, respectively, 92cm and 42cm (including the seat) high. The Mirror incorporates the shaver socket, lights & heater which turn on using a sensor underneath (turn it on before you shower & you can see yourself after!). The taps and shower controls have tactile markings. The towel radiator is linked to the heating system, so please adjust with the valve. There are lovely views of the garden to the front and east over some fields. Tea and coffee making items are supplied with fresh milk, local biscuits and a cafetiere (3 scoops). Luggage mats are provided on the bed to help with unpacking and can be moved to the floor for damp cases to stand on, or rolled up for storage. The 32” flatscreen Linsar Smart Freeview HD TV is wall hung and has a large button handset. Furniture can be moved, removed or swopped for your comfort. A childs basic travel cot can be supplied (no linen). Lighting is by wall/flexible bedside lights and ceiling pendant with switches by the beds. There is good colour contrast throughout with short pile carpets, a variety of 4 pillows, including feather, microfibre and foam, but the duvets are microfibre. Heating is by radiator with a thermostatic valve for your comfort.
Room 2 (Blue)
This is the smaller of our guest rooms so has a 5’x6’6” double bed with superking duvet. The bed is 66cm high approx. including duvet. There are 2 chairs, 2 bedside cupboards, a dressing table, table and a wardrobe all in the Victorian style. The table can be opened to give working space (PLEASE ask). The en-suite (64cm door width) has a large powerful shower (from above and a wand) with a small lip to step over from the non-slip vinyl flooring and is supplied with a safety mat and a grab bar. The sink and WC are, respectively, 92cm and 42cm (including the seat) high. The Mirror incorporates the shaver socket, lights & heater which turn on using a sensor underneath (turn it on before you shower & you can see yourself after!). The taps and shower controls have tactile markings. There are views of the trees & Pennine hills over the outbuildings. Tea and coffee making items are supplied with fresh milk, local biscuits and a cafetiere (3 scoops). Luggage mats are provided on the bed to help with unpacking and can be moved to the floor for damp cases to stand on, or rolled up for storage. The 32” flatscreen Linsar Smart Freeview HD TV is wall hung and has a large button handset. Furniture can be moved, removed or swopped for your comfort. There is good colour contrast throughout with short pile carpets, a variety of 4 pillows, including feather, microfibre and foam, but the duvets are microfibre. Lighting is by wall/flexible bedside lights and ceiling pendant with switches either side of the bed. Heating is by radiator with a thermostatic valve for your comfort.
Mobility, Hearing and Visual Impairment aids + Safety
There are Bumpons on all stair handrails, tactile markings on all taps & heating controls; we also have a Hearing Loop, Liquid level indicator, a vibrating alarm clock, and strobe & vibrating fire alarms which link to the alarm circuit and the bed. Grab bars are in both showers & we have a spare portable one, as well as a toilet seat raiser. We supply a range of pillows – feather, foam & microfiber so please tell us if you want specific ones, or de-bunk them from your bed. Jan has completed a ‘Welcome All’ course and was a general nurse before John came into her life, so has an idea of your needs. Of course assistance dogs are welcome. If required we can get your bulky prescription items delivered for your arrival. Emergency information is in your Welcome Folder. If you would like mobility equipment to be available, please contact the Red Cross in Carlisle 01228 552 486. Should you require a taxi to take a wheelchair or bikes please call Paul 07785 222 588.
There is a Smoke/Carbon Monoxide alarm in the dining room because of the wood burning stove, which is wired to the other alarms in all rooms of the house. There are also fire extinguishers in useful places.
The Boot Room
From the hallway, walk beside the stairs and under the landing to get to the Boot Room (70cm door) which leads to the back door and garden (alternative fire escape). Here there is hanging for damp clothing, & and en-suite which is very useful for washing dogs, as they stay behind the low (accessible) doors while they get showered (towels provided). If your clothes are particularly soggy, they can hang in the Utility Room, or run through the dryer. We can do laundry if necessary, but there is a launderette in town.
The rest of the property
The back garden can be accessed from the hall, through the Boot Room at the back of the house. Please be aware of Ollie, the Springer Spaniel who would love to escape with you. The door leads onto the paved patio area between the house and outbuildings. There is a 20cm step up, with another step into the sheds, or a slope around to your left. This leads to the garden, border, vegetable plot & fruit cage to the gate into the woods. Please leave the gate as you find it – if open, John may be mowing, but when closed it is a barrier to rabbits gorging on our veg! The woods were planted in about 1997 with different native species and we have taken out a lot of the trees so that others can grow. There are footpaths through the woods, leading to our pond and our back gate which opens onto a public footpath between Appleby & Long Marton Road. Please be careful as underfoot is uneven, boggy in places and there are tree stumps to trip you up. The pond has had a lot of vegetation in and around it removed so care is required as the location of edge might be slippery or masked by re-growth. It is about 4’ deep in the middle – Jan waded in to remove the weeds.
We have a variety of visiting wildlife, from garden birds on the feeders by the house and the occasional predator which scares them away, to occasional visits from Red Squirrels, a Stoat, many rabbits which love the rural nature of The Hollies and some Field Voles which live in the workshop.
Food
There are various places to eat a variety of meals from locally sourced ‘pub grub’ & excellent meals where dogs are allowed in the bar (The Royal Oak has a dog menu), to the local Manor & Garden Spa, as well as a fantastic Indian & McMillans at the golf club. Fish ‘n’ chips & pizzas are take aways. Please ring to check they are cooking as nights off vary.
Eateries with level access are:-
- The Tufton Hotel, if you go through the arch there is a ramp into the hotel. Straight through is the disabled toilet, door width 730mm, or right turn along the 710mm wide passage to reception;
- Bojangles, can be a bit crowded for wheelchair manoeuvring, but they will move furniture for you & do have an accessible toilet;
- James’ Temptations –800mm wide door & they will move furniture for you. Teas, coffees, cakes, ice creams & sweets, & James is a fantastic chef!
- Eden River Cafe–800mm wide door & they will move furniture for you. Full cafe.
- Tastes of Eden – Vegetarian & Gluten free speciality, lovely cakes, eat in or take away. Step up & through 730mm door
- Crown & Cushion – Lunches 12-3pm, some evening meals. Level entrance, 840cm wide passage. Small step up into restaurant or round to the right for the bar
- Ashiana – very good food; 6” step up into the lobby, then 8” step down to the restaurant. Take-aways readily available
- Royal Oak (road out to A66) – slope down to 2 sets of double doors with small lips. Dog menu. Open every day. Discounts for pensioners at lunchtime and EarlyBirds at 6 on weekdays. Good food.
- Midland Hotel (by station) – straight through 2 doors. CAMRA pub of the year so enjoy your ales
- Mason’s arms, Long Marton – tight getting through the bar to the restaurant, but lovely cuisine.
- New Inn, Hoff – Through the gate which opens outwards, could be a tight turn into the bar, but space within. Toilets have 2 x 8” steps to access them using a grab bar.
- New Inn, Brampton – awkward turn in the small lobby
- Butcher’s Arms, Crosby Ravensworth – Lovely food, & easy access. Narrow corridor to the toilets, but wheelchairs have been accommodated.
- Appleby Manor Country House and Garden Spa – From the car park go back past the front gates, past a garage & into the next door (labelled ‘Residents’), over a small threshold and follow through to the main hallway. To the right is reception and the front doors which have irregular height steps, hence the detour.
- McMillans @ Appleby Golf Club – lovely views, lovely food & easy access – through the clubhouse doors, left along the corridor & left again to the bar, & right into the spacious dining room. Sorry, I didn’t notice an accessible toilet
- The Sandford Arms, Sandford. About 5 miles towards Brough & turn off. Lovely food, space & accessible loo.
- The Steak House @ The Grapes – Butcher & Chef in one = plastic cutlery! Honestly, when they opened in High Weind for Fair ‘17 they gave plastic cutlery & it worked! ! 77cm wide outer door, but inner is only 72cm. Approach from the town end between the walls.
We recommend The Sandford Arms on Mondays, & The Royal Oak on Tuesdays as both are excellent & open these days, when others aren’t necessarily, especially over winter.


